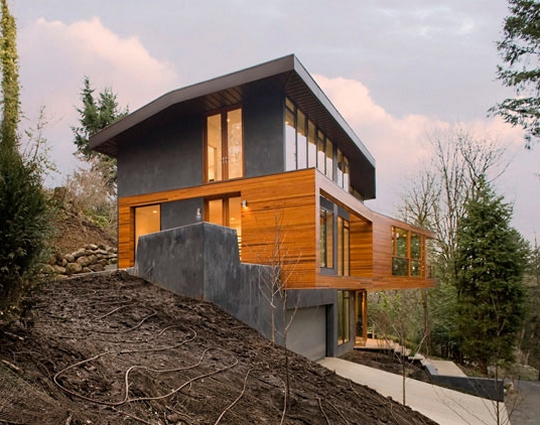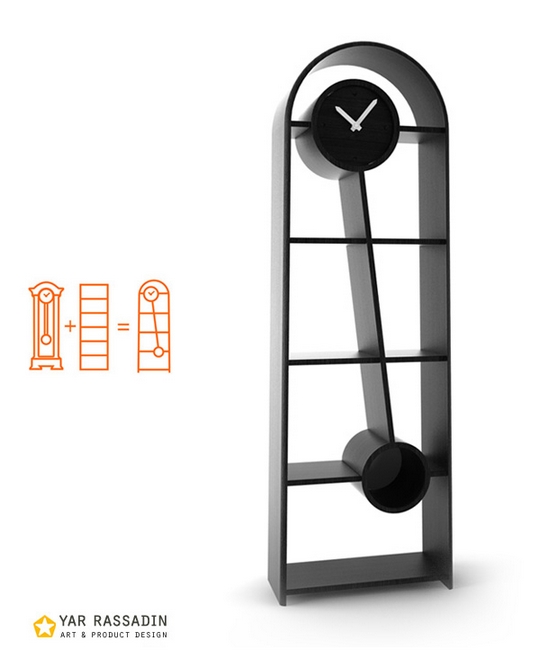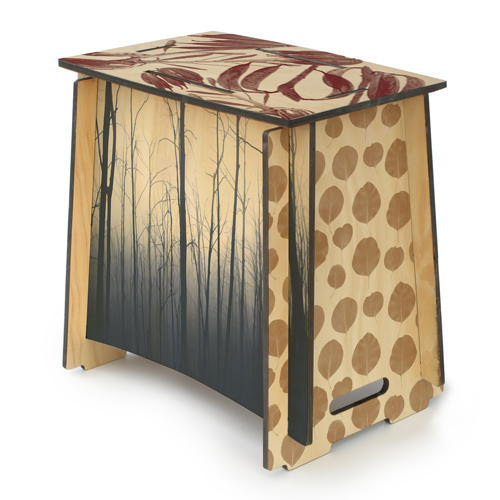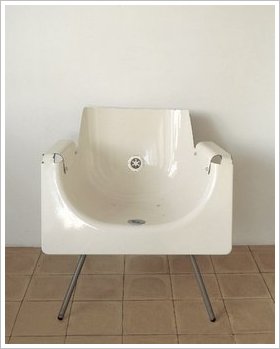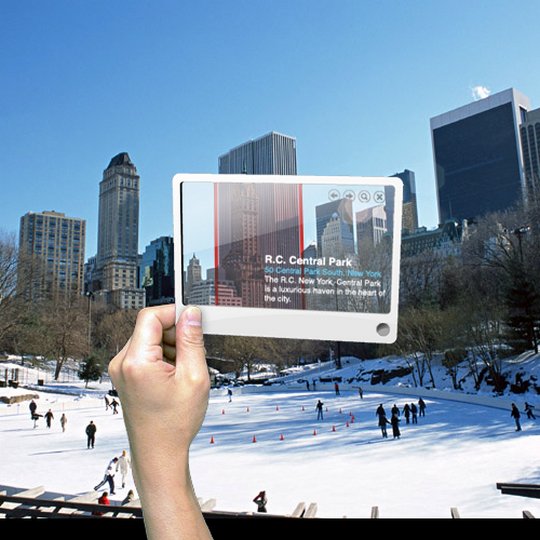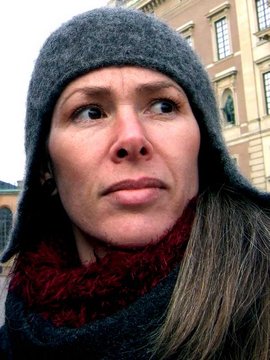Another great find via Arch Daily
Bianna House / Hidalgo Hartmann
Architects: Hidalgo Hartmann – Jordi Hidalgo Tané & Daniela Hartmann
Location: Vall de Bianya, La Garrotxa, Spain
Project year: 2002
Construction year: 2002-2006
Client: Jordi Sala, Susanna Comamala
Contractors: Estructures Olot S.L. , Libra-S.L., Plantalech S.L., Fusteria Serra S.L.
Constructed Area: 362 sqm
Photographs: Hisao Suzuki, Eugeni Pons
Located in an agricultural valley surrounded by mountains, the house submits to the protagonism of the landscape with respect. It is perfectly integrated in the ground and views are oriented through precise openings that frame the nature.
The house is composed by two concrete volumes that are inserted in the territory getting fused to it.
Both volumes of diferent sizes are set firmly to the ground by the enlargement of the containing walls that define them. These walls modify the topografy of the territory to get the volumes more integrated in it. By connecting the two volumes, a ramp that leads to the entrance of the house creates an independent
outside space, a space separated from nature and appropriated by man.
The main volume lodges the house program and the other one the technical spaces and the garage.
Inside the house: The living room treated as a porch opened to the landscape, the kitchen with a small wc and laundry, two bedrooms separated by a patio, the master bedroom and on the upper floor, where circulation ends, a studio compose the programm of the house. A big window at the studio offers the view
to the landscape we left behind on our walk to the entrance.
[via]
