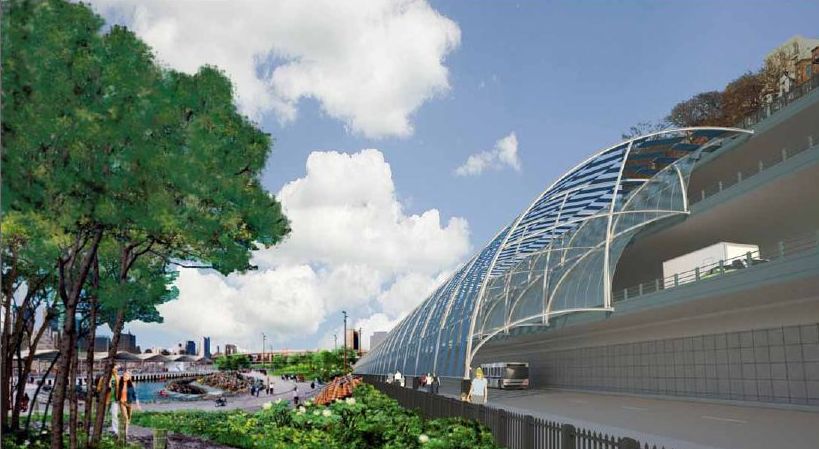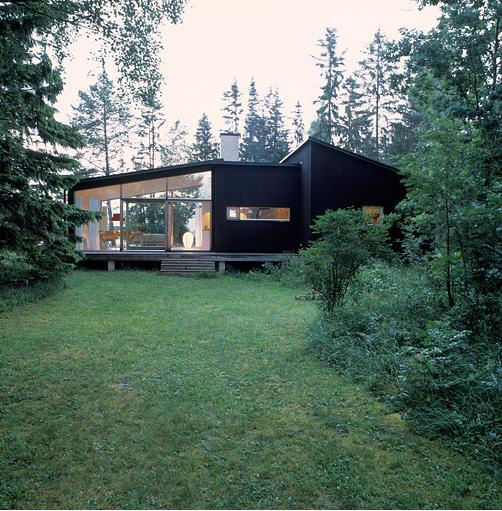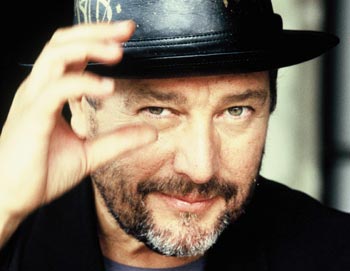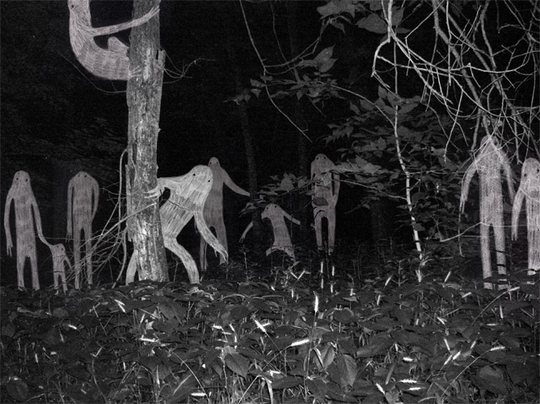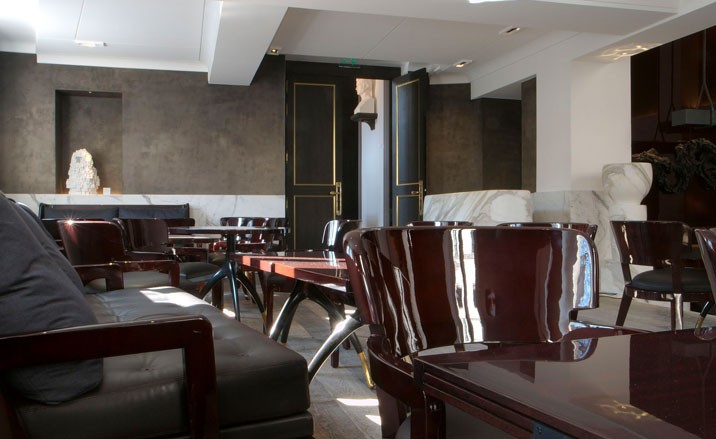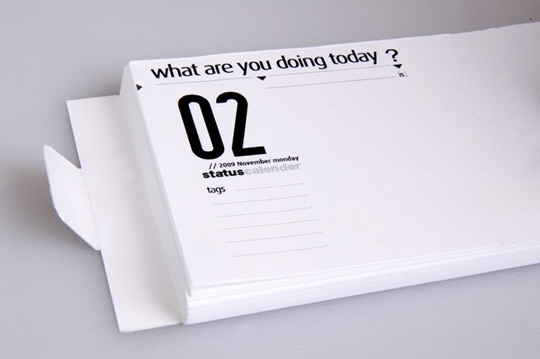It’s not easy being green, Kermit once sang, but in terms of design, it’s the way to go these days. In spirit of saving the earth through innovative design, What is Eco-design? is an online resource established by Design Victoria aimed at providing a “solid grounding in eco-design principles and practice”.
In a nutshell, the website is designed to provide a myriad of resources to designers which is relevant, timely and, most importantly, practical. Developed by the Centre for Design at RMIT University, WSP Environmental in collaboration with industry experts, the resources featured come in a variety of formats filled with all the information an earth-conscious designer could want. There are quick reference guides, dozens and dozens of useful links as well as quick tips, advice from industry professionals and vodcasts of “Design Victoria’s sell-out eco-design seminar and workshop series including introduction to eco-design; life cycle analysis and eco-labeling”
The most important selling point of the initiative is that it is by no means suggested that function, practicality and design are not to be compromised by doing things in a more eco-friendly manner. In fact, it’s quite the opposite; the resources here are able to demonstrate that our design and building practices can be enhanced by this move towards a greener world.
“It is important to emphasise that eco-design is not about dismissing the fundamental principles of design simply in favour of environmental gains. Positive environmental outcomes can be achieved during the design stage to ensure the best performance or result can be delivered over the long term without compromising form or function.”
If you’re an aspiring architect, designer, builder or artist, there is an abundance of insightful information here just waiting to be put into practice – definitely one for the faves.
See for yourself – read more info about the initiative here, or skip straight to the What is Eco-Design? Website!

