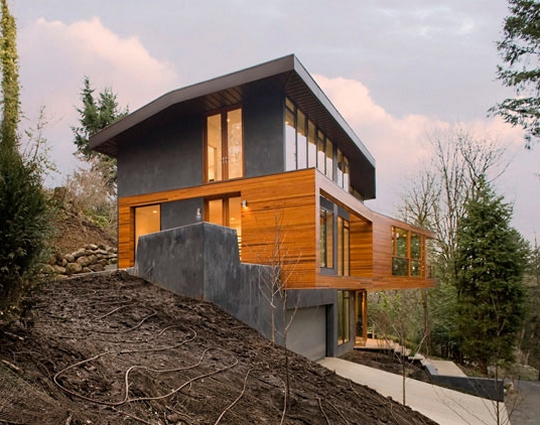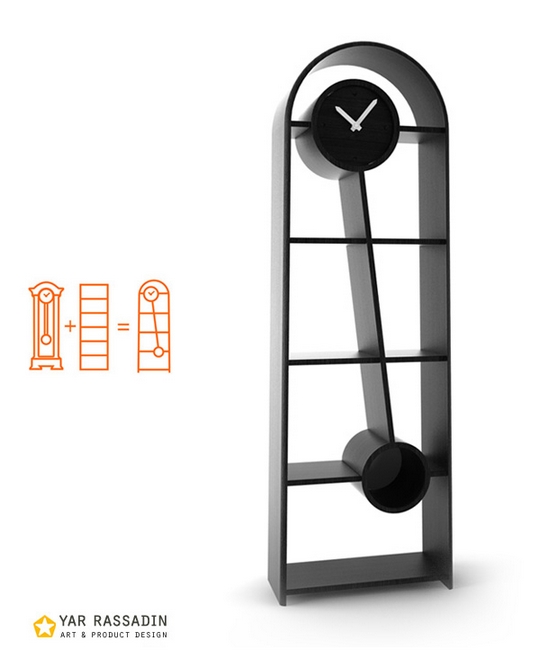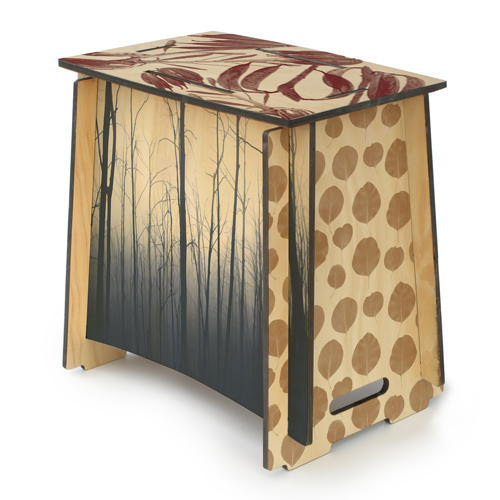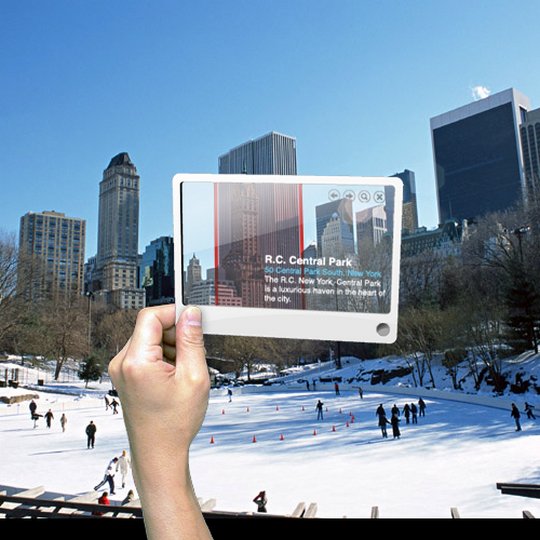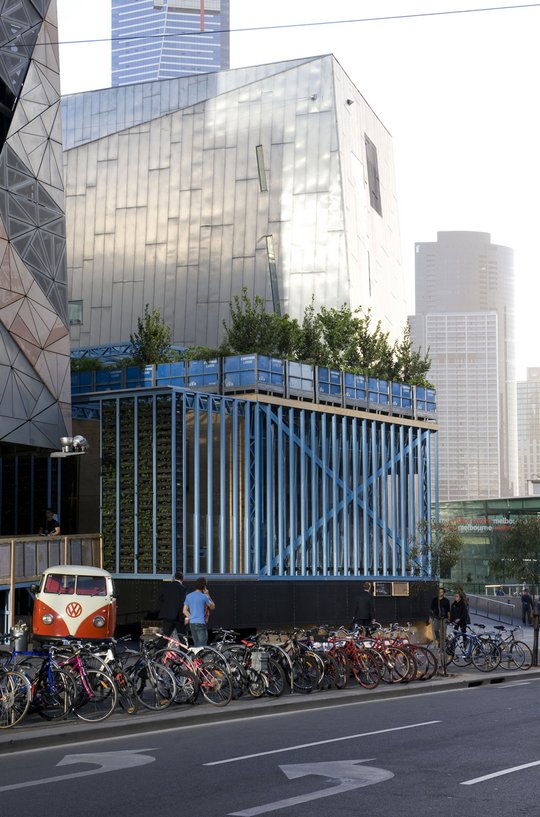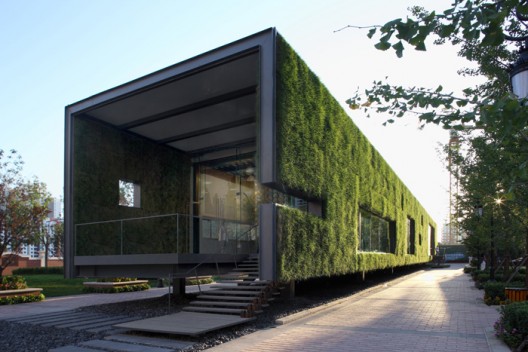Architect: Vector Architecture
Location: Beijing, China
Project Year: 2008
Client: CR Land
Design Partner in Charge: Gong Dong
Managing Partner in Charge: Hongyu Zhang
Project Architect: Shuo Li
Site Area: 500 sqm
Photographs: Vector Architecture
Design Concept:
The project is a “temporary” Green Technology Showroom of 3-year use for one of CR Land’s (华润置地) residential projects in Beijing. The idea is to develop the concept of “Temporary” from a meaningful perspective, to design a piece of floating “installation” in the garden, which could be built, demolished, and recycled through an easy and straightforward way with the least impact to the planned site.
Sustainable Features:
Site Selection
We are involved into the project at early stage when client tried to specify the building footprint within the residential compound. The location was finalized at the central lawn, where we believe in that:
1. the minimal impact of the designed landscape construction
2. the minimal impact of planned pedestrian circulation
3. Easy Demolition and Site recovery after use
Structure System Selection
We used the steel structure as the main structural system of the building, therefore,
1. The structural member can be reused after building is eventually taken down.
2. Overlap the structural member factory fabrication time with the site excavation, thus minimizing the construction schedule.
3. The building is elevated, greatly reducing the excavation and foundation work, thus allowing easy demolition and site recovery after use
Building Envelope: Vertical Grass Wall Paneling system and Green Roof
We apply the vertical grass panel system and green roof onto the building envelop,
(via)

